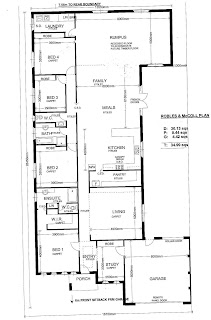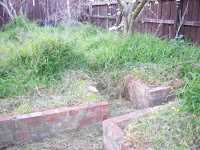We have been doing so much research on builders lately I am almost display homed out! We have pretty much decided on the floorplan we want - its our own design but I wouldn't call it unique as its pretty standard with living areas on one side of the house and bedrooms on the other....it is straightforward and has 4 large beds, formal living, study, with large open meals and living areas. Most project builders have something similar but not quite right and those that are not willing to adapt to our plan (i.e. Henley, Metricon, Simmonds etc) are already out of the question. We have opted not to include alfresco as we will be doing some paving and putting a pergola or similar up after the house is built.
So far we are looking at JG King, Dona Homes, Snowdon Homes, Colex Homes, Dennis Family Homes and Kirkham homes. This doesn't mean we have ruled out other options such as local builders, but we have approached the builders above and asked them to price our floor plan with a list of our inclusions - so far I am happy with the service from all and their sales reps are all very approachable and helpful. Some more flexible than others and some more willing to assist than others, but overall it is proving a positive experience so far. This is our (very basic) design...

and this one is the same with thanks to Sophy from Colex Homes for tidying it up for us...(you may have to click to enlarge)

The list below are items we want as inclusions for our new home, some builders do some of these as standard, others have upgrade deals and others charge extra for certain items, so its a little hard to compare apples with apples directly - but we are going to try and get the best value for money with the least amount of compromise....
- 9ft ceilings throughout & 8ft doors to living areas
- Caesar Stone Bench tops in kitchen
- Bevelled laminated doors in kitchen
- Glass splashback in kitchen
- 900mm stove/benchtop & glass canopy rangehood
- Large semi-recessed basins in bathrooms
- Frameless glass showers
- 1200mm shwr in ensuite
- Double, hinged (not sliding), aluminium patio doors (both in meals and family area)
- Aluminium awning windows (all façade windows tinted)
- Zoned central heating
- Colourbond roof or shingle concrete roof tiles (quote both options)
- Set down concrete slab for timber floors in family area only
- EAVES all around!!!!!!!!!!!!!!!!!!!!!!!!!
Well we are off to see more display homes and talk to builders again on the weekend!
Quick note for those interested in home building & renos or just after a good laugh!:
I have been spending a fair bit of time on a home building forum lately - in fact I am pretty much addicted and check it at least a few times a day - there is always something to learn and its also quite entertaining!! It is http://www.forum.homeone.com.au/














