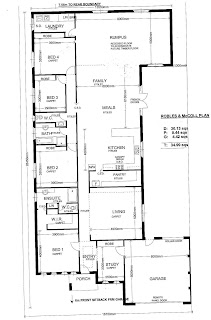Here is the latest version of the floorplan and contrary to popular opinion I want to keep the laundry where it is! We are still fine tuning it, I want the master bedroom to jut out the way it is in the previous plan and we will be taking some of the width off the meals family & rumpus areas (they are a bit large!!) The house will be about 28/29 squares + double garage...

3 comments:
Hi Luke & Ruth. I like your house plan - the pantry rocks, and you have a nice big garage! Only suggestion is, if you squeeze double vanity bowls into your ensuite and budget, you may appreciate it down the track!
Cheers
Perry
hey, i really like your house plan. it's the type i'd go with. :)
agree with perry - throw in a double vanity in your ensuite. it's a great thing plus you have the room.
also, are you planning to put some kind of divider between the rumpus and family room? would it look too open and undefined if there isn't some sort of thing that slightly separates the rooms? i've seen some designs where they have like a half wall kind of thing so then it's still open but defined?
sorry for crappin' on. hehe but otherwise a great design. i do love your pantry, too!
Dear Luke & Ruth,
I apologise for my cheekiness.
If you have already selected a Builder - Congratulations and good luck, happy building.
I am a Design Consultant for a Custom Home Builder, you may have passed through our displays on your journey's. I would like the opportunity to quote on your design. Information I would require is the "block" address details, any easements to rear or sides, any restrictions that may affect your design detailed on your title, your budget for the project and what that budget doesn't include. eg. Landscaping, floor coverings, big screen t.v - or does it include these items?
I would be happy to provide a quote based on your house design, specification, including preliminary sitecosts this is of course at no charge to yourselves. (Preliminary sitecosts due to no soil report or site survey showing fall/rise levels over block).
Let me know if I can help with quoting on your design.
Kindest Regards
amanda
Post a Comment