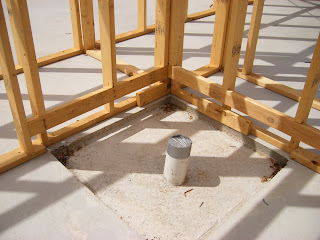

Back of the house, doors leading to back yard.


Side of the house, this is where we will put the water tank and hot water service. Laundry exits out here as well.


Other side, this is where we will set up an outdoor entertaining area with decking, pergola, bbq etc. The other pic is the kitchen window above sink; it will be a lovely servery window to the outdoor bbq area.
Looking out from the kitchen to the open living area and vice versa. Guttering on the floor to be installed next week! It is Colorbond Ebony.


Recessed shower bases; we went to look at tiles last week - there are so many to chose from, it's going to be a hard choice to make!!


From the entrance looking down the hallway. The large window is in the formal lounge which will be known as "the christmas tree room"! NO tv, NO home theatre systems, just a nice quiet chill out room for reading or enjoying a cup of tea & a chat!


















